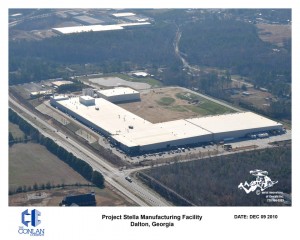 The IVC Project – officially dubbed “Project Stella” during its infancy –serves as a manufacturing facility for vinyl flooring in addition to housing the US Corporate headquarters, a showroom, and warehouse space for The International Vinyl Company (IVC). Phase 1 of the building and site design included 443,000 sf under one roof with the ability to expand to 1,000,000 sf. The building includes 23,000 S.F 2 story offices with an array of mixing towers, plasticizer pits and storage silos, cooling plant, and 42,000 sf of solar panels. The building sits on over 44 acres with a portion of that being occupied by a 10 acre wet detention facility with a walking trail. This project was a Georgia State Economic Development project and was top secret for many months while we diligently worked to get construction drawings prepared. The Whitfield County Development Authority provided a portion of the site work and infrastructure as part of the process. OnSite was able to re-engineer the site from the owner’s original provided drawings and completely eliminate any site retaining walls (over 20,000 sf face of wall originally proposed) while increasing the footprint size of the building by eliminating a second detention pond. We also were able to significantly reduce the size and depth of the original proposed storm drainage system. These changes saved Whitfield County significant construction dollars while saving IVC and The Conlan Company precious time on their construction schedule. More importantly IVC was able to obtain the building size needed for their extensive manufacturing operation and future expansion.
The IVC Project – officially dubbed “Project Stella” during its infancy –serves as a manufacturing facility for vinyl flooring in addition to housing the US Corporate headquarters, a showroom, and warehouse space for The International Vinyl Company (IVC). Phase 1 of the building and site design included 443,000 sf under one roof with the ability to expand to 1,000,000 sf. The building includes 23,000 S.F 2 story offices with an array of mixing towers, plasticizer pits and storage silos, cooling plant, and 42,000 sf of solar panels. The building sits on over 44 acres with a portion of that being occupied by a 10 acre wet detention facility with a walking trail. This project was a Georgia State Economic Development project and was top secret for many months while we diligently worked to get construction drawings prepared. The Whitfield County Development Authority provided a portion of the site work and infrastructure as part of the process. OnSite was able to re-engineer the site from the owner’s original provided drawings and completely eliminate any site retaining walls (over 20,000 sf face of wall originally proposed) while increasing the footprint size of the building by eliminating a second detention pond. We also were able to significantly reduce the size and depth of the original proposed storm drainage system. These changes saved Whitfield County significant construction dollars while saving IVC and The Conlan Company precious time on their construction schedule. More importantly IVC was able to obtain the building size needed for their extensive manufacturing operation and future expansion.
For more information about this or any of our projects please contact us via email of calling the number below.
Office Phone: 678-615-3347


