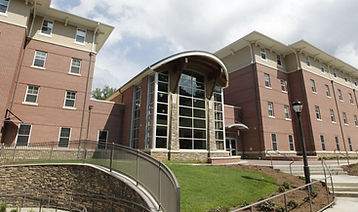OnSite Civil Group is an engineering design firm focused on delivering cost effective, innovative, and sustainable solutions for civil engineering projects across many disciplines. Our team brings extensive experience in stormwater management, hydrology, site development, grading/drainage, utility coordination, and permitting.

Multi Family
One West Victory
Savannah, GA
Formerly the home of Savannah Ice Company, Jamestown's One West Victory transformed a previously dilapidated city block. The late 19th century historic buildings were renovated into a restaurant with rooftop space and a residential amenity building including a fitness center, leasing office, study hall, and student lounge. A new 4-story LEED Gold certified building containing 114 units with 338 student focused beds wraps the western perimeter while a four-story parking deck forms the eastern border to provide a buffer from the adjacent railroad. Each component (parking deck, housing, renovation) featured a different architect and Choate served as the contractor. OnSite served as the common civil engineer for all design teams and the critical coordination between the project's owner, contractor, and architects helped to make the project a success.

Kennesaw State University
The Summit Housing Phase I
Kennesaw, Georgia
The Summit residence hall was designed to house 520 first-year students. It was built on a steep site across from the Bailey Athletic Complex. The site remained as one of the last undeveloped tracts on south campus due to its steep slopes. OnSite shaped the land and organized the utilities and drainage to work with the building’s split-level design, while improving pedestrian pathways to keep the campus connected and accessible.

Kennesaw State University
Austin Residence Student Housing
Kennesaw, Georgia
The Austin Residence Complex comprises 11 garden style apartment buildings, providing premium accommodations for upperclassmen. OnSite Civil Group developed comprehensive site plans including grading, drainage, and utility infrastructure to support the complex's layout and ensure efficient stormwater management. This development served as an anchor point for future development on the south side of campus.

University of West Georgia Center Pointe Student Housing
Carrollton, Georgia
Center Pointe offers 600 suite style beds and parking for students, designed to meet growing demand for on campus student housing. OnSite developed the site plans, managing grading, drainage, and utility layouts to support the new building while working within tight 1.75 acre site. This project is immediately adjacent to the University Suites complex and access for fire and campus service was vital in the success of this project.

The Barrett
Kennesaw, GA
OnSite worked with Dwell Design Studio on this 18.6-acre project for Pollock Shores (now RangeWater) that features 200 garden style apartment units. The former rock mining site had significant elevation change. Providing the minimum slopes for fire truck access proved to be the controlling factor across the site. Basement walls within the buildings were used to mitigate the 130' of elevation change while providing additional units for the client. Mining pits on the site were reused as locations for the underground detention and water quality. The projects location near KSU, Barrett Parkway, and the TownPark business park make it an attractive destination for student and adults.

Stegall Village
Phase II
Emerson, GA
OnSite is currently designing this project which will include 170 'For Rent' townhomes on a 21.5-acre site. The site overlooks Lakepoint Sports Complex from its location at the intersection of US Hwy 41 and Sixth Street. The site has 210' of elevation change, and units will have breathtaking views of Redtop Mountain to the east and Kennesaw Mountain to the south. Basements in some units and plenty of retaining walls will be utilized to mitigate the grade changes. Infrastructure will include pad grading for commercial lots fronting US Hwy 41, an offsite water quality pond, and the extension of Sixth Street east to US Hwy 41.
View from the project site east towards Lakepoint and Redtop Mountain:

Savannah State University
Student Housing
Savannah, Georgia
This project included the removal, replacement, and renovation of several buildings on the historic circle of campus. Peacock Hall was demolished, Adams and Morgan Halls were renovated, and three new buildings were constructed. In total, 682 new beds were delivered to boost the growing school's on- campus housing supply.


